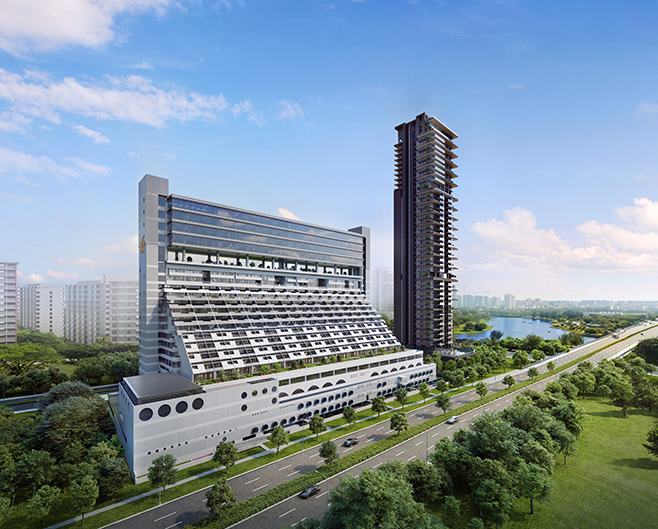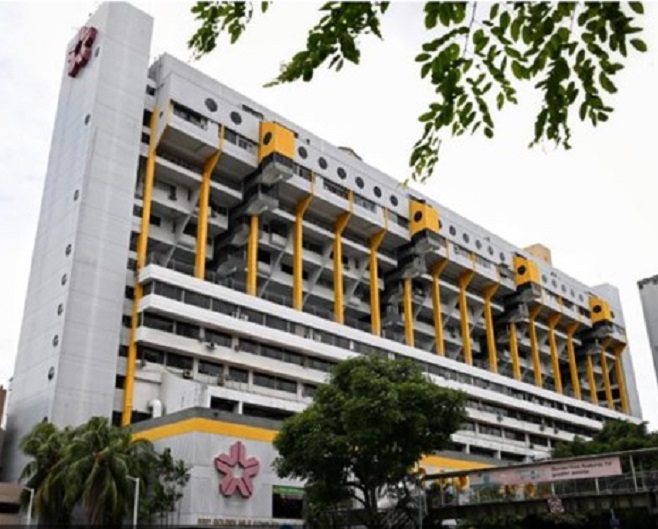Future-Ready Heritage: The Golden Mile's Next Chapter
Future-Ready Heritage: The Golden Mile's Next Chapter
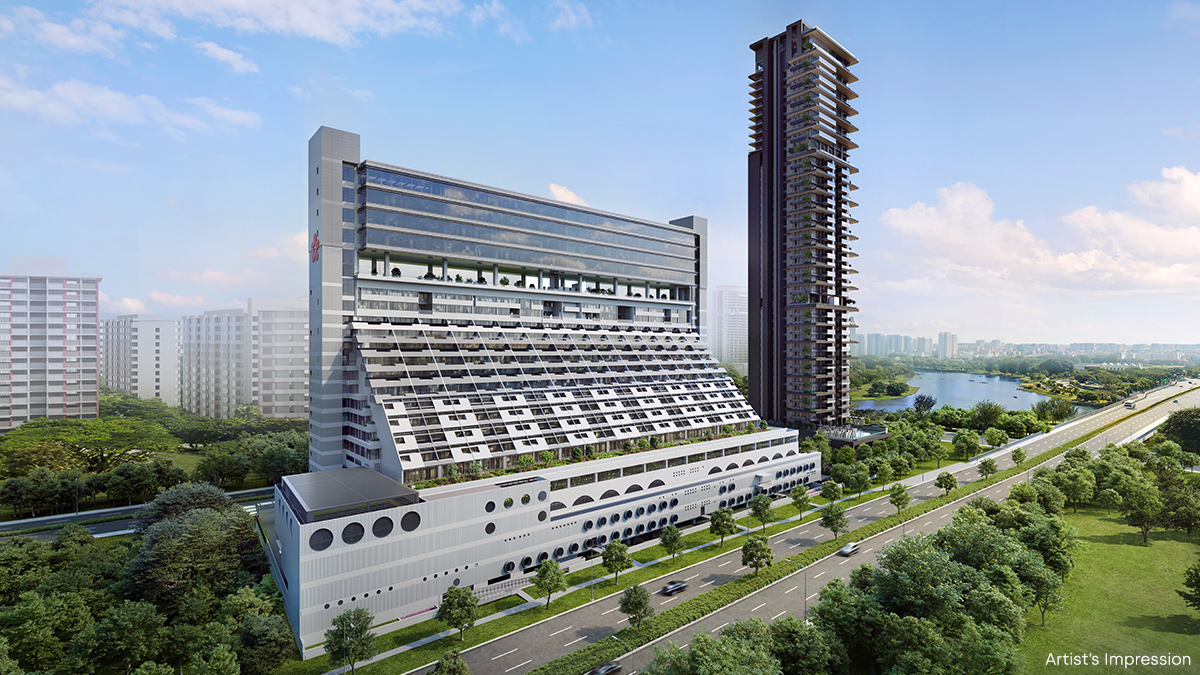
A Revitalised Heritage Icon in Singapore’s Downtown Core
Singapore is set to welcome a transformative development with the unveiling of Golden Mile Singapore in December 2024. This groundbreaking project marries the timeless charm of The Golden Mile with the contemporary elegance of Aurea, creating a vibrant destination that truly integrates living, working and leisure.
Golden Mile Singapore: An Introduction
Golden Mile Singapore is more than a mixed-use development — it’s a bold reimagining of urban living. At its core are two distinct yet interconnected components: The Golden Mile, a commercial hub designed for flexibility and innovation, and Aurea, a luxurious residential tower crafted for contemporary lifestyles. Together, they celebrate Singapore’s rich architectural history while embracing forward-looking design and functionality.
Golden Mile Singapore: Building Tomorrow, Honouring Yesterday
Golden Mile Singapore is the result of the Urban Redevelopment Authority’s (URA) strategic vision to rejuvenate Singapore’s iconic landmarks while preserving their historical significance. Golden Mile Complex, originally completed in 1973, was Singapore’s first mixed-use development and an exemplar of brutalist architecture. In 2021, a public tender was launched for the site, seeking proposals that would balance conservation with innovative redevelopment.
The tender was awarded to the Perennial Holdings and Far East Organization consortium, whose vision is to retain the architectural integrity of the original structure and introduce modern elements to create a dynamic, future-ready destination that continues to honour its heritage roots.
When completed, The Golden Mile will hold the distinction of being Singapore’s first large-scale strata-titled building to be conserved. Its tender in 2021 came with unique incentives, including bonus gross floor area that increased the development intensity by a third. This allowed for the construction of Aurea, a 45-storey residential tower, alongside the conserved The Golden Mile. Such measures have made Golden Mile Singapore a closely watched project, showcasing how modernist buildings can be rejuvenated in a sensitive yet commercially viable manner.
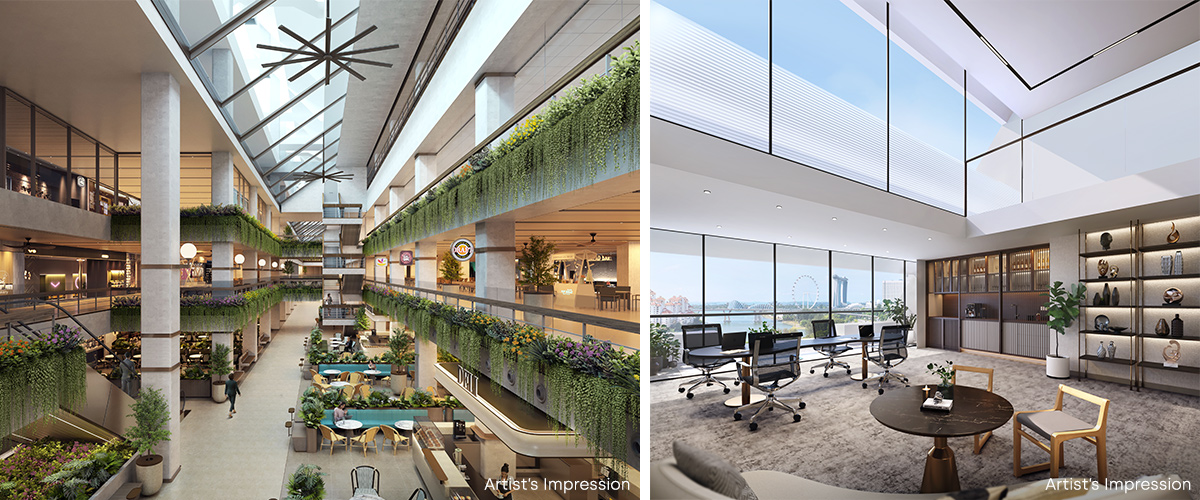
Left: The Golden Mile’s greenery-lined retail atrium will feature a carefully curated mix of retail and dining options. Right: The Golden Mile’s Loft Mezzanine Office is distinguished by their split-level layouts, balconies and dual-key access.
The Golden Mile: Redefining a Heritage Masterpiece
This transformation is not merely about conservation but reinvention. To honour its unique character, The Golden Mile will retain ‘character-defining’ elements including the open atriums that reflect the building’s original intent as a “tropical megastructure” designed to suit Singapore’s climate.
The Golden Mile’s naturally ventilated, greenery-lined indoor boulevard will feature a carefully curated mix of retail and dining options. An open event space with amphitheatre-style seating will host performances and community activities, while landscaped gardens on Levels 9 and 18 offer serene retreats amidst the lush greenery. The building’s iconic ninth-floor deck, previously a recreational space for residents, will be transformed into a publicly accessible sky terrace.
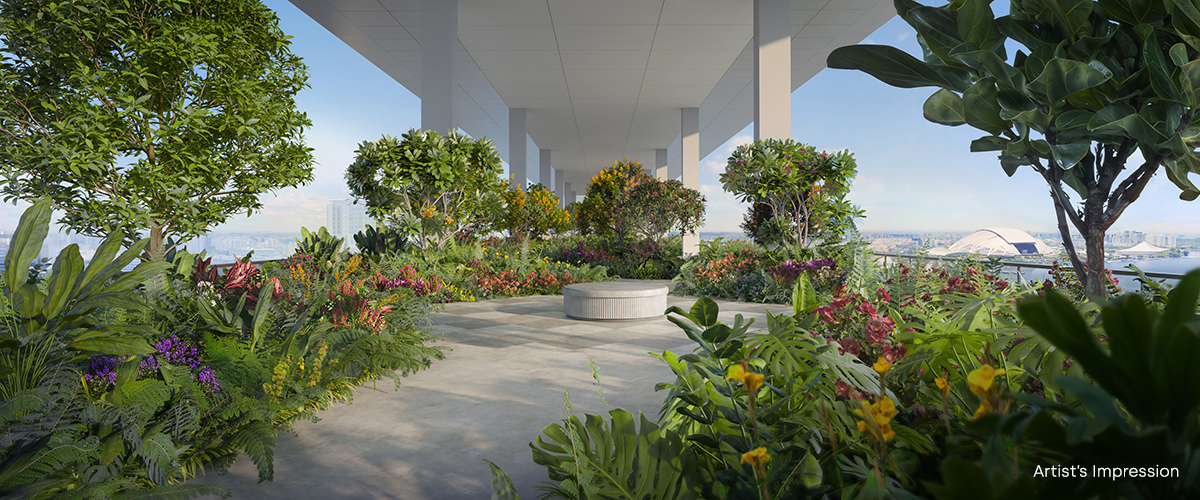
Lush landscaped gardens on Levels 9 and 18 offer serene retreats, with the Level 9 deck transformed into a publicly accessible sky terrace.
Strata-Titled Offices and Medical Suites Tailored for Success
Strata Offices: The Golden Mile offers 156 strata-titled office units tailored to meet diverse business needs. With sizes ranging from 66 to 501 sqm, these offices are designed for flexibility and adaptability. The Crown Offices feature full-height windows offering sweeping panoramic views, while Loft Mezzanine units, distinguished by their split-level layouts, balconies and dual-key access, provide a unique and versatile workspace for modern businesses, from family offices to multinational corporations.
Medical Suites: Medical practitioners will find thoughtfully designed suites sized between 47 and 228 sqm. These suites feature ensuite washrooms and direct access via passenger and stretcher lifts, providing a comfortable and efficient environment for practitioners and patients alike.
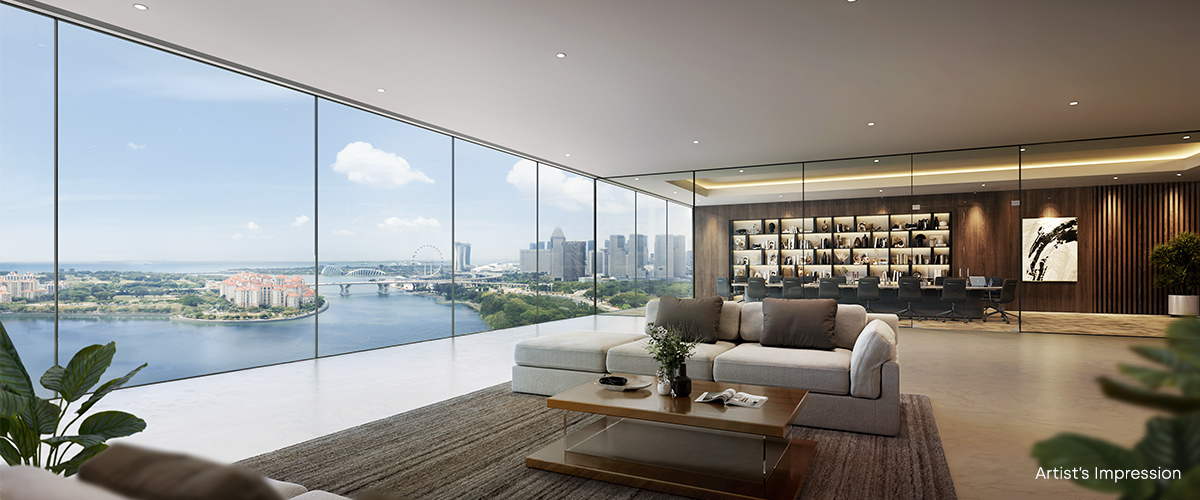
The Golden Mile’s Crown Offices feature full-height windows offering sweeping views of the bay.
Celebrating Architectural Excellence
Golden Mile Singapore will also be home to an Architecture Centre, established under the URA’s Community/Sports Facilities Scheme. It will showcase the evolution of Singapore’s architectural landscape through exhibitions and programmes that foster a deeper appreciation for the nation’s architectural heritage.
Aurea: Redefining Modern Living
Aurea, debuting in 1Q 2025, is the residential complement to The Golden Mile. Its design draws inspiration from its iconic neighbour’s linear forms which are reinterpreted into a sleek vertical tower. Surrounded by lush tropical greenery, Aurea offers luxurious homes that provide a tranquil oasis within Singapore’s bustling Downtown Core.
Together, The Golden Mile and Aurea form a harmonious blend of heritage and modernity, presenting a truly unique living experience.
Prime Location with Unmatched Connectivity
Golden Mile Singapore’s prime location along the rejuvenated Beach Road and Ophir-Rochor Corridor makes it an ideal address for businesses and residents. Its proximity to Nicoll Highway, Bugis, and Lavender MRT stations, as well as major expressways and lifestyle hubs, ensures seamless accessibility. Surrounding amenities like world-class convention centres, vibrant lifestyle hubs, and recreational facilities further elevate its appeal.
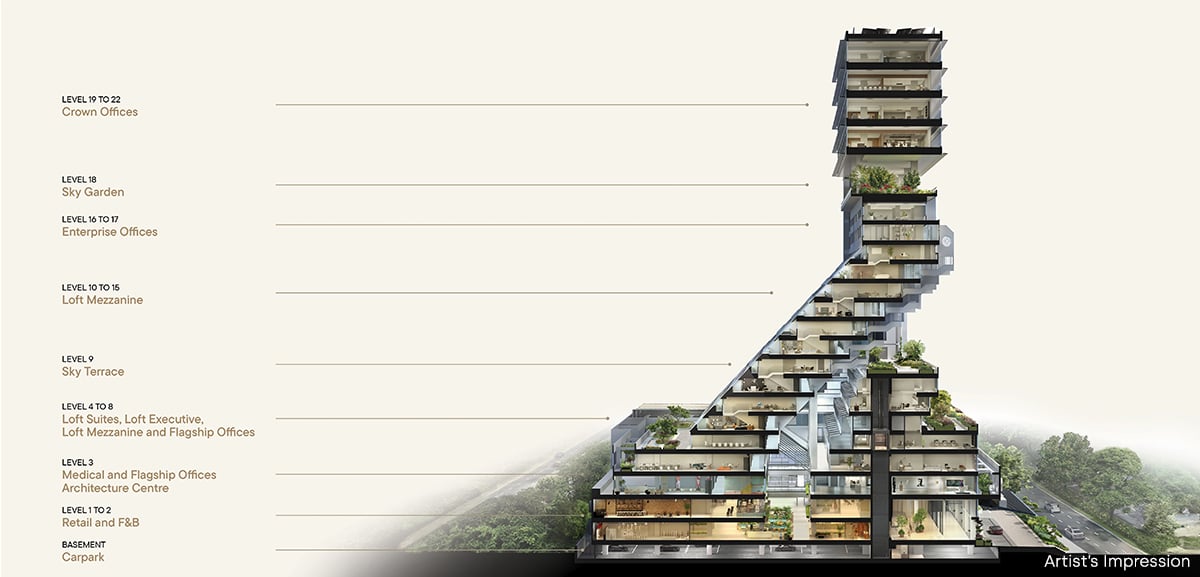
A cross-sectional plan of The Golden Mile.
Experience the Vision: Visit the Sales Gallery
Golden Mile Singapore is more than a project; it’s a statement of how history and innovation can coexist. Explore the unique features of The Golden Mile at its sales gallery at 10A Central Lane 1.
