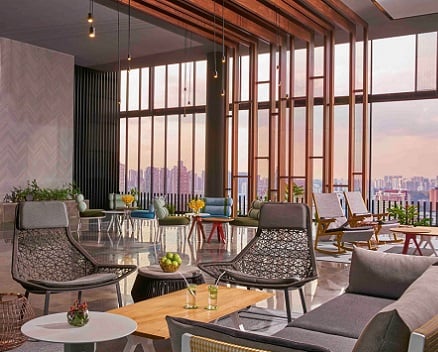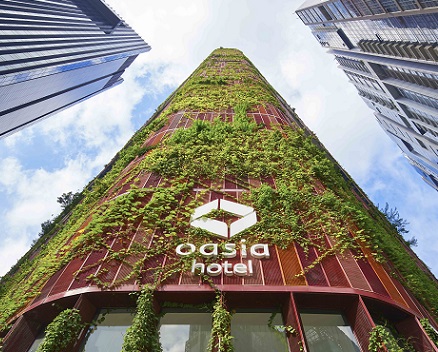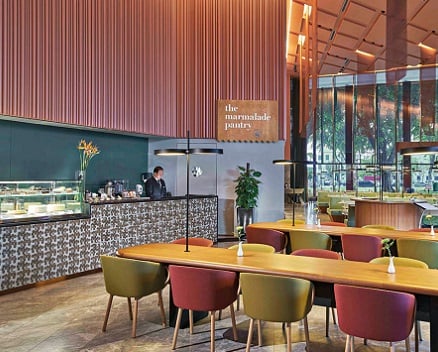Striving to Excel
Striving to Excel
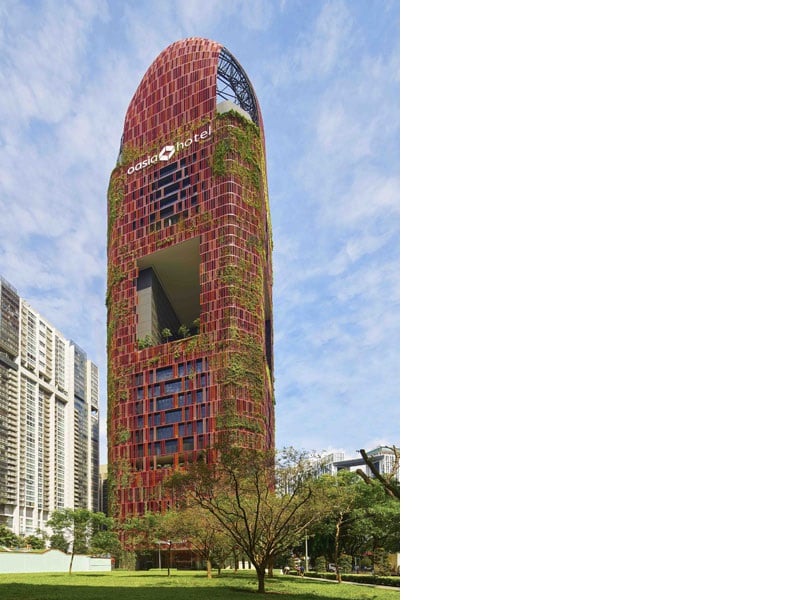
Oasia Hotel Downtown
The Oasia Hotel Downtown, a striking tower of red with its very own sleeve of lush vertical greenery in its ever-evolving form, is located in the vicinity of Tanjong Pagar MRT Station. The 314-room integrated hotel-office development is conceptualised by local architectural firm WOHA, and is a unique embodiment of the vertical environment with its integration of greenery and biodiversity.
The hotel is strategically designed to overcome the constraints of the site, which measures 24,757 square feet, as well as to create three specific zones to hold high-ceilinged offices, hotel rooms and club floors within one tower. In response to these challenges, WOHA worked these zones into three stacked L-shaped sections with unique facings for each zone.
With 30m-high sky gardens and a living façade of creepers and flowering plants, the hotel’s architectural surface treatment with landscaping forms a major part of its material palette to achieve an overall Green Plot ratio of 750%. An organic-themed interior by Spanish interior designer Patricia Urquiola adds to the hotel’s focus on crafting an environment for its guests to recharge, refuel and refresh.
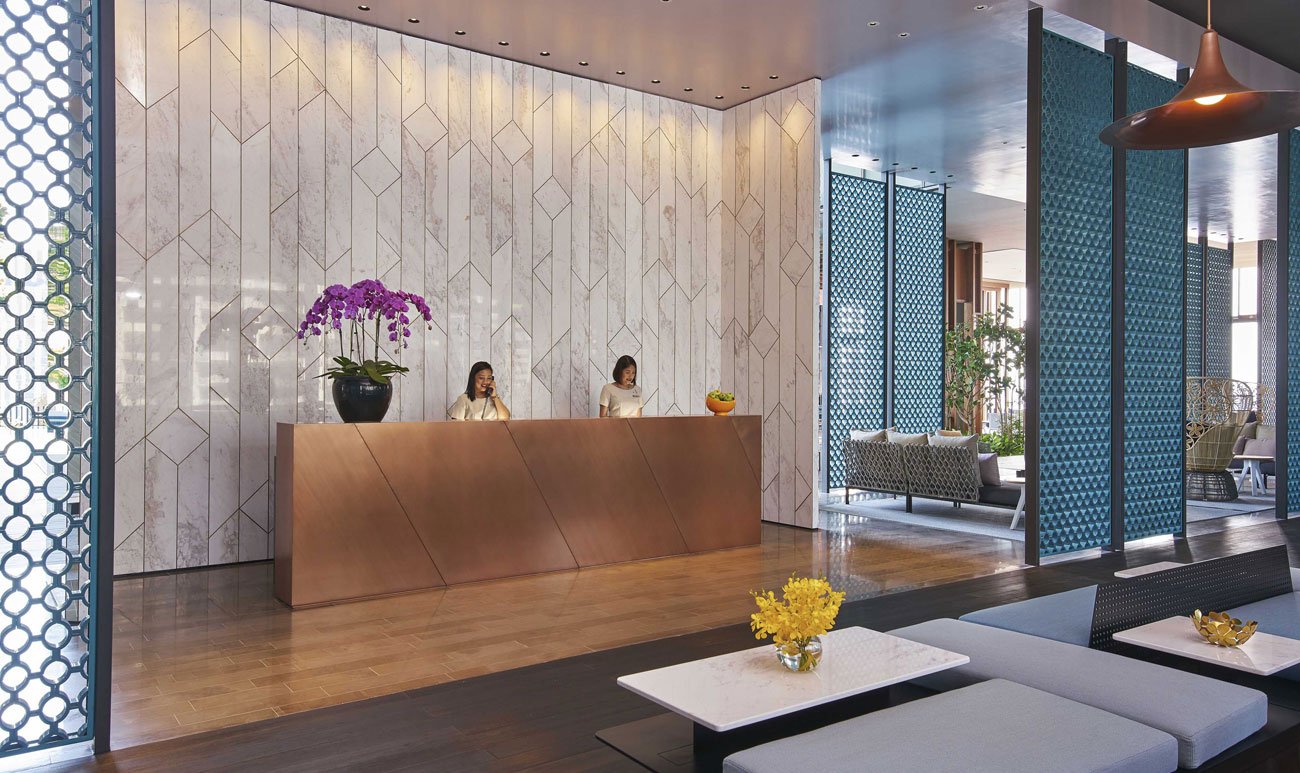
Singapore Good Design Mark (SG Mark) Awards
Launched by Design Business Chamber Singapore with the support of DesignSingapore Council, the Singapore Good Design Mark (SG Mark) is formed to the ideals of Japan’s Good Design Mark (G Mark).
The award acknowledges individuals and firms with products that embody how “design is also the only universal element which can inextricably link both industry and private life together”. The highest honour for SG Mark is the Platinum award.
Awards Oasia Hotel Downtown receives...
- Singapore Good Design Mark Awards 2017, SG Mark Platinum
- Asia Pacific Property Awards 2017, Best Mixed-Use Architecture, Singapore Regional Nominee and 5-Star Winner
- Best New Hotel Construction and Design, Singapore Award Winner
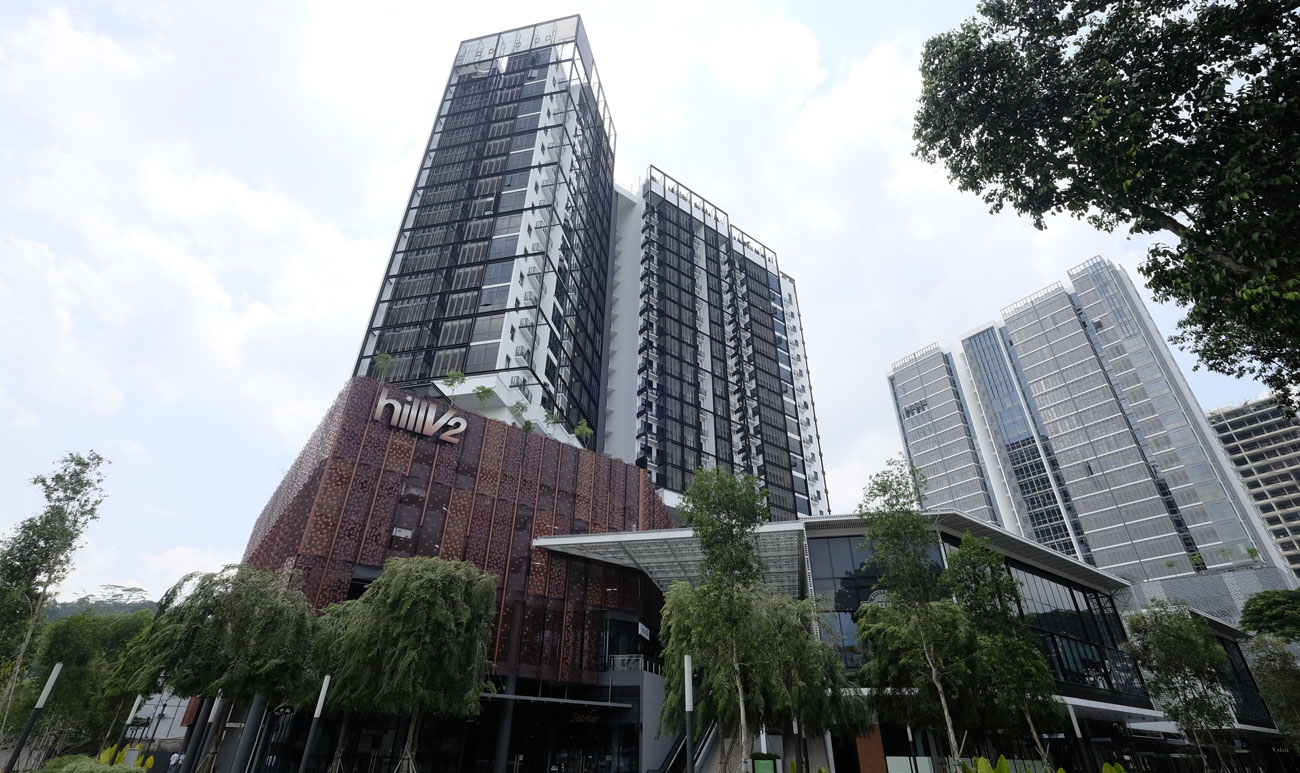
The Hillier/ hillV2
Designed as two post-industrial, edgy apartment blocks with clean lines, The Hillier’s location taps into the heritage quality and urban vibes of the Hillview neighbourhood. Exuding sophistication with distinctive personalities, the two blocks feature units with 3.4m floor-to-ceiling heights – offering functional live-work-play spaces for homeowners seeking a personalised touch. hillV2, with 53,000 sq ft of F&B and lifestyle retail space, integrates with The Hillier to form a self-sustaining location that serves residents’ daily lifestyle needs.
Asia Pacific Property Awards
The Asia Pacific Property Awards are part of the prestigious International Property Awards. The accolades represent the highest levels of achievement in the property and real estate industry, and are appraised by a judging panel of over 70 respected experts. Winners with the highest scores from their regions will enter the International Awards, which will name the finest real estate organisations in the world.
Award The Hillier/ hillV2 receives...
- Asia Pacific Property Awards 2017, Best Mixed-Use Development, Singapore Award Winner
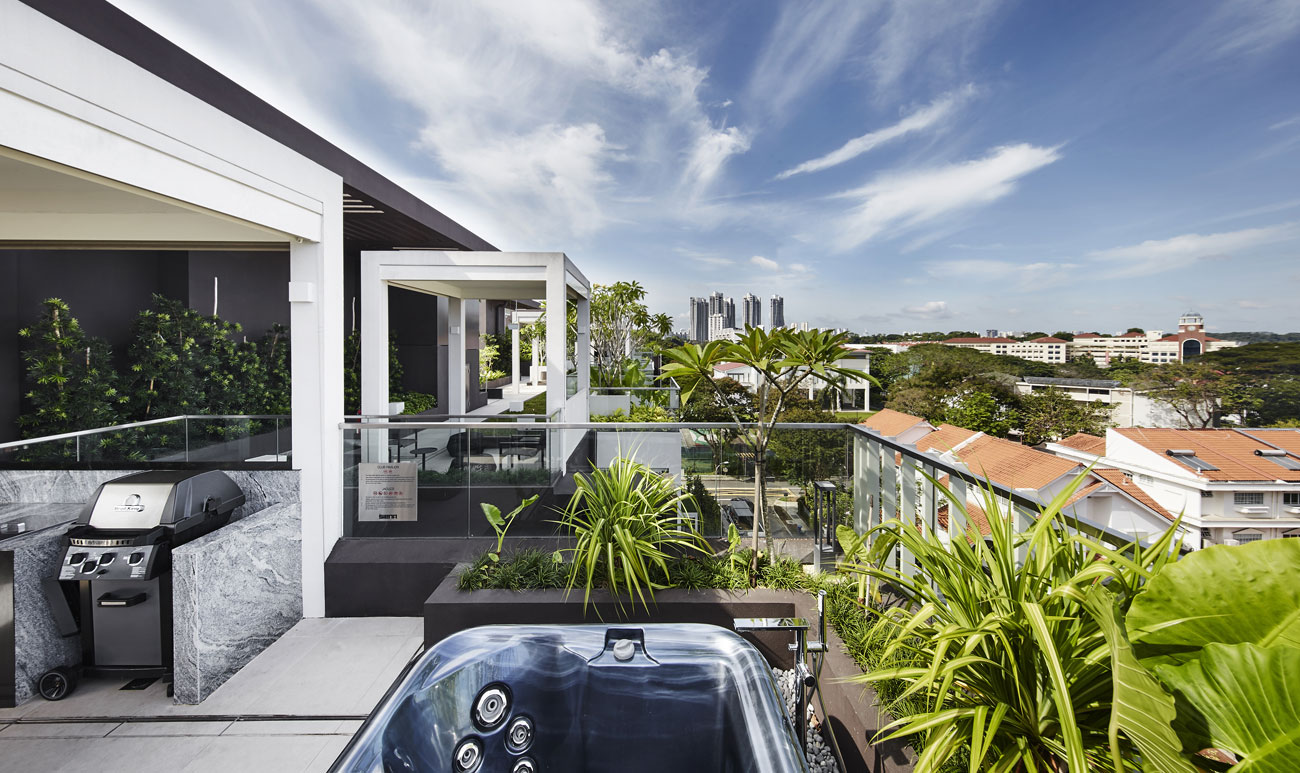
The Siena
The Siena, an exclusive collection of 54 SOHO-styled apartments, offers an encompassing lifestyle concept of living, leisure, working and connectivity in one address. A Far East SOHO development conceptualised by Arc Studio Architecture + Urbanism, The Siena has a distinctive design and location which provides updated spaces within an urban setting. The development comprises one- to three-bedroom units, with each unit designed as a integrated live-work-play space with a modular theme. Located at Farrer Road near the Botanic Gardens MRT Station, The Siena is set in the heart of excellent connectivity with vibrant lifestyle options for retail, recreation and education.
Award The Siena receives...
- Singapore Good Design Mark Awards 2017, SG Mark Award
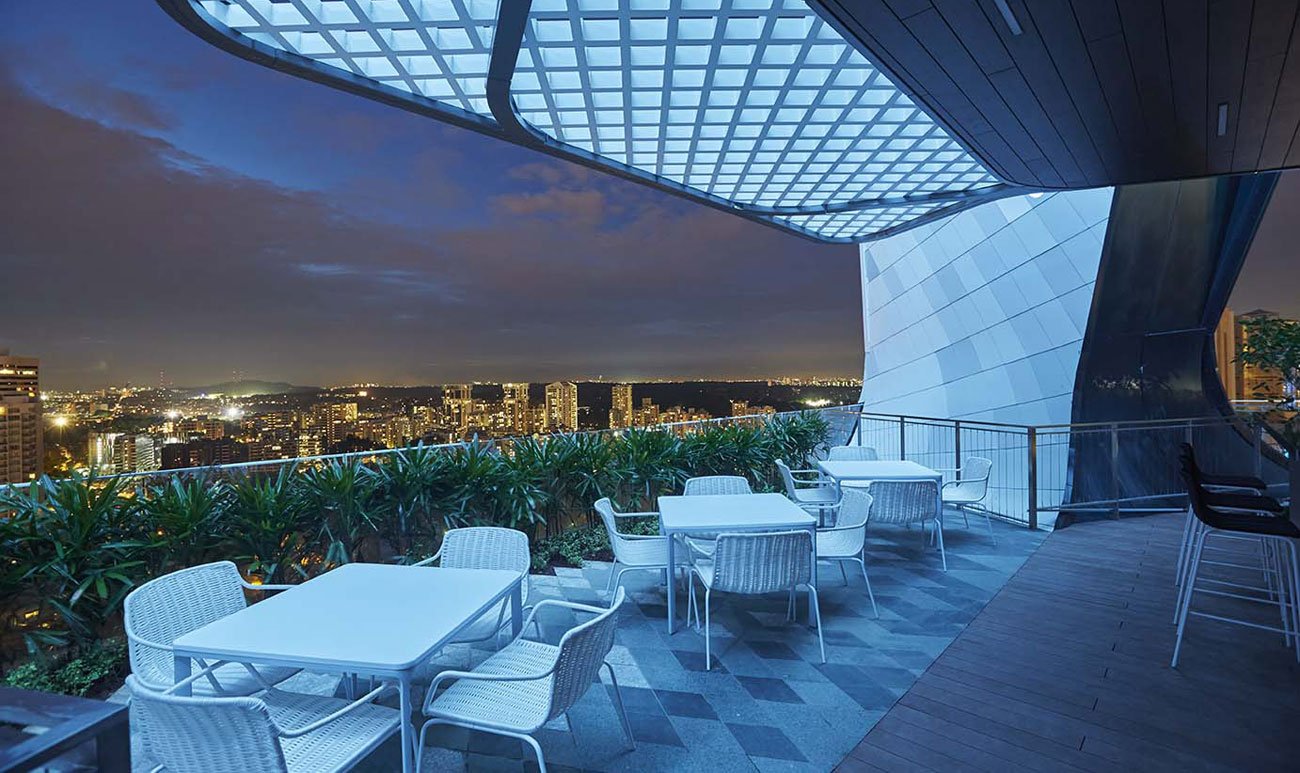
The Scotts Tower
The Scotts Tower is designed as a new representation of efficient and customisable space that maximises areas for living, working and leisure. Conceptualised by celebrated Dutch architect Ben van Berkel of UNStudio, the 31-storey luxury residential tower holds 231 apartments in Singapore’s prime commercial and residential district of Orchard Road. It highlights a vertical spatial concept, with a mix of one- to three-bedroom units alongside three exclusive four-bedroom penthouses.
The Scotts Tower is an engineering feat. It stands in close proximity to underground MRT tunnels and had an architectural requirement for slanted columns to support the building. Engineer Aaron Foong of KTP Consultants had to creatively overcome multiple challenges, in addition to working around ground conditions, spatial constraints of the site and foundation piles of an adjacent demolished building. With deft innovation, Mr Foong had a two-ringed wall installed to support excavation and avoid affecting MRT tunnels, and an “outrigger” component constructed to distribute the building’s weight while retaining the aesthetics of the unique slanted columns.
Today, penthouse roof gardens top the property and form an integral green element of The Scotts Tower alongside individual terraces. Mr van Berkel’s interpretation of space for The Scotts Tower is a unique take on the precinct’s urban context: “Instead of the more usual means of planning a city horizontally, we have created neighbourhoods in the sky; a vertical city where each zone has its own distinct identity.”
BCA Design and Engineering Safety Excellence Awards
The BCA Design and Engineering Safety Excellence Awards recognise Professional Engineers and teams for their innovative design processes and solutions to overcome challenges while ensuring safety in design, construction and maintenance of local and foreign projects.
Award The Scotts Tower receives...
- BCA Design and Engineering Safety Excellence Awards 2017 (Residential Category), Winner – Engineer Aaron Foong Kit Kuen, KTP Consultants
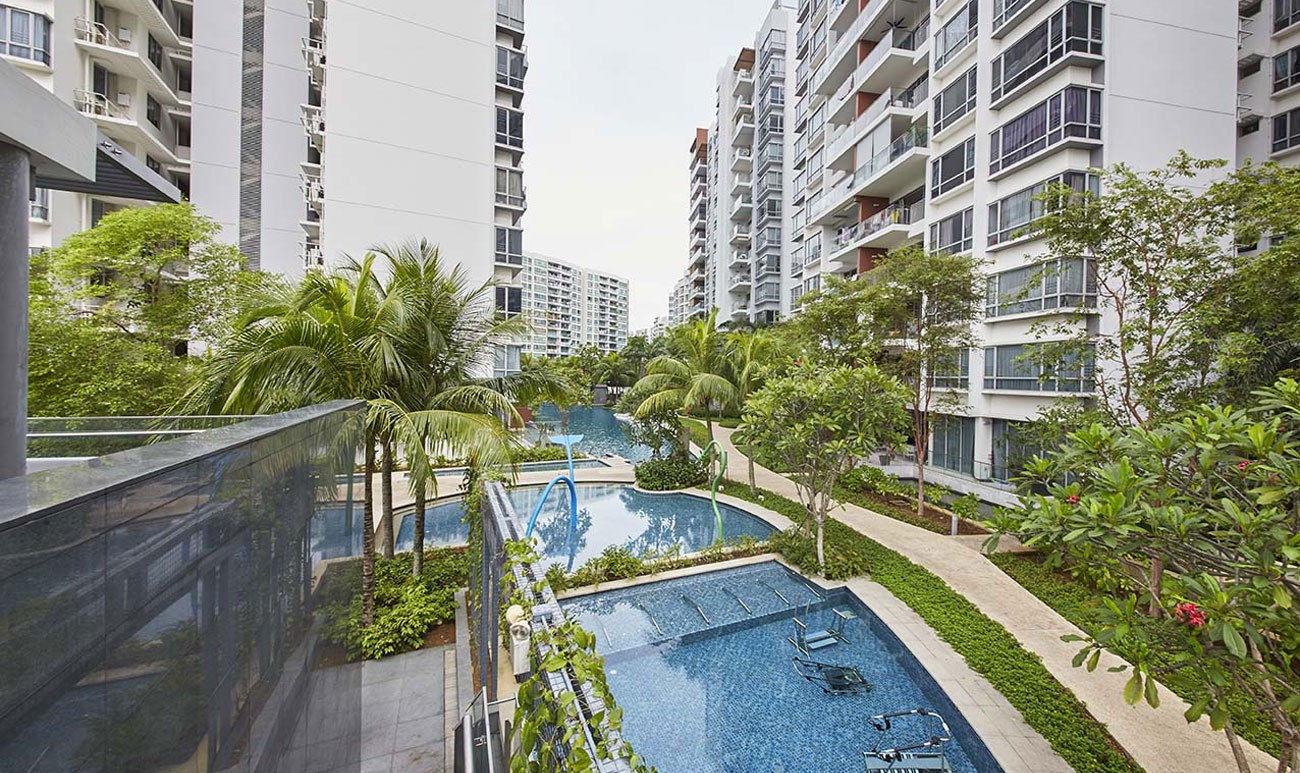
Waterfront Collection
As one of the largest and possibly last private developments in the area to have direct water frontage, the Waterfront Collection is a unique offering of residences framing the Bedok Reservoir.
Jointly developed by Far East Organization and Frasers Centrepoint Limited, the collection sits on a 7.5ha site carved into four parcels of land, with each developer leading two developments.
Conceptualised by award-winning DP Architects, the Waterfront Collection comprises Waterfront Waves, Waterfront Key, Waterfront Gold and Waterfront Isle. The four estates combine to offer more than 1,700 units that range from one- to four-bedroom apartments, alongside penthouses.
Guided by a master plan, each development was created with a unique design concept to allow homebuyers variation in facilities, architecture and landscape. Together, the developments have injected new life into Bedok Reservoir and its surrounding areas, adding architectural diversity and revitalising the modern ideals of waterfront living.
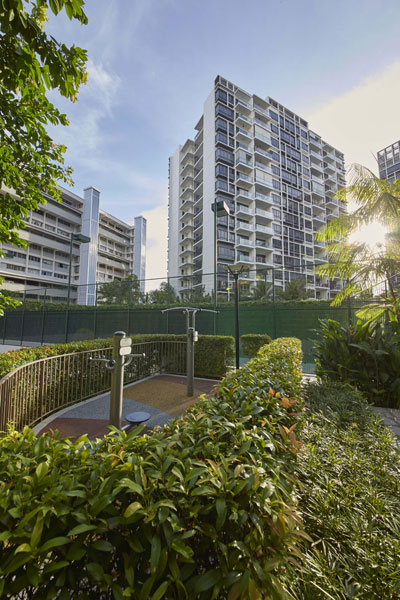
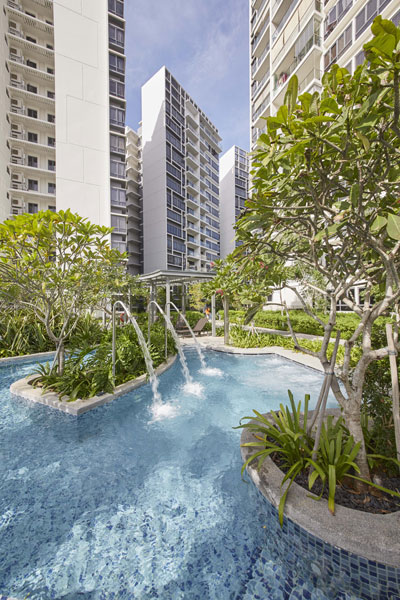
FIABCI Prix d’Excellence
FIABCI World Prix d’Excellence recognises international real estate developments for excellence in architecture and design, development and construction, finance and marketing, environmental impact, and contribution to the community. The honours are awarded by Federation Internationale des Administrateurs de Bien-Conselis Immobilisers (FIABCI), or The International Real Estate Federation.
Far East Organization is the only developer in the world to be bestowed 10 FIABCI World Prix d’Excellence Awards, underscoring its unique achievements in the regional and international real estate arena.
Award Waterfront Collection Receives...
- FIABCI Prix d’Excellence 2017, Waterfront Collection, World Silver Winner, Residential (Mid Rise) Category
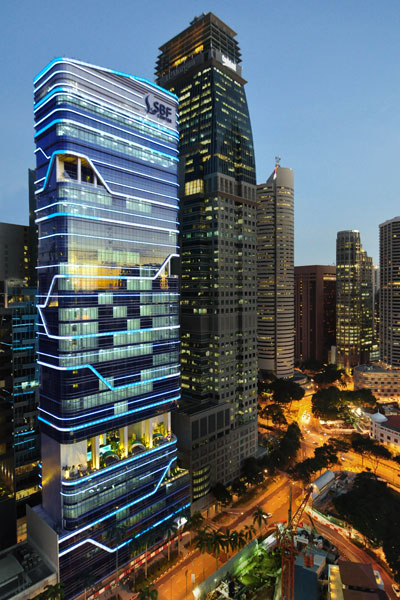
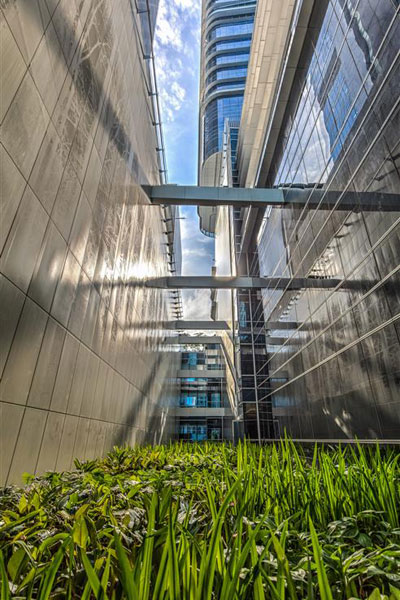
SBF Center
SBF Center is a 31-storey commercial development featuring 196 contemporary office units and 48 purpose-built medical suites. It is located in an urban high-density area in the heart of Singapore’s Central Business District (CBD). Just 400 metres from Tanjong Pagar MRT Station, it is also a Green Mark Platinum building with sky gardens, a fully sheltered plaza that simulates an indoor park, F&B outlets, a 20m lap pool and a gymnasium. The Singapore Business Federation (SBF) is a major occupier of the Center. Additionally, members of SBF and the wider business community have access to a 22,000 sq ft Community/Sports Facilities Scheme space gifted by Far East Organization to SBF Foundation.
Engineer Allan Teo overcame major challenges in the construction of SBF Center. An example was the issue of the Center’s slender build: due to its close proximity to neighbouring structures and the first reserve line of the East-West Line MRT tunnel, SBF Center stands at a soaring 184 metres with a width of only 20.2 metres. To reduce impact on nearby structures during construction, Mr Teo used top-down construction and an earth retaining and stabilising structure (ERSS), thereby sustaining a tall but balanced site to completion.
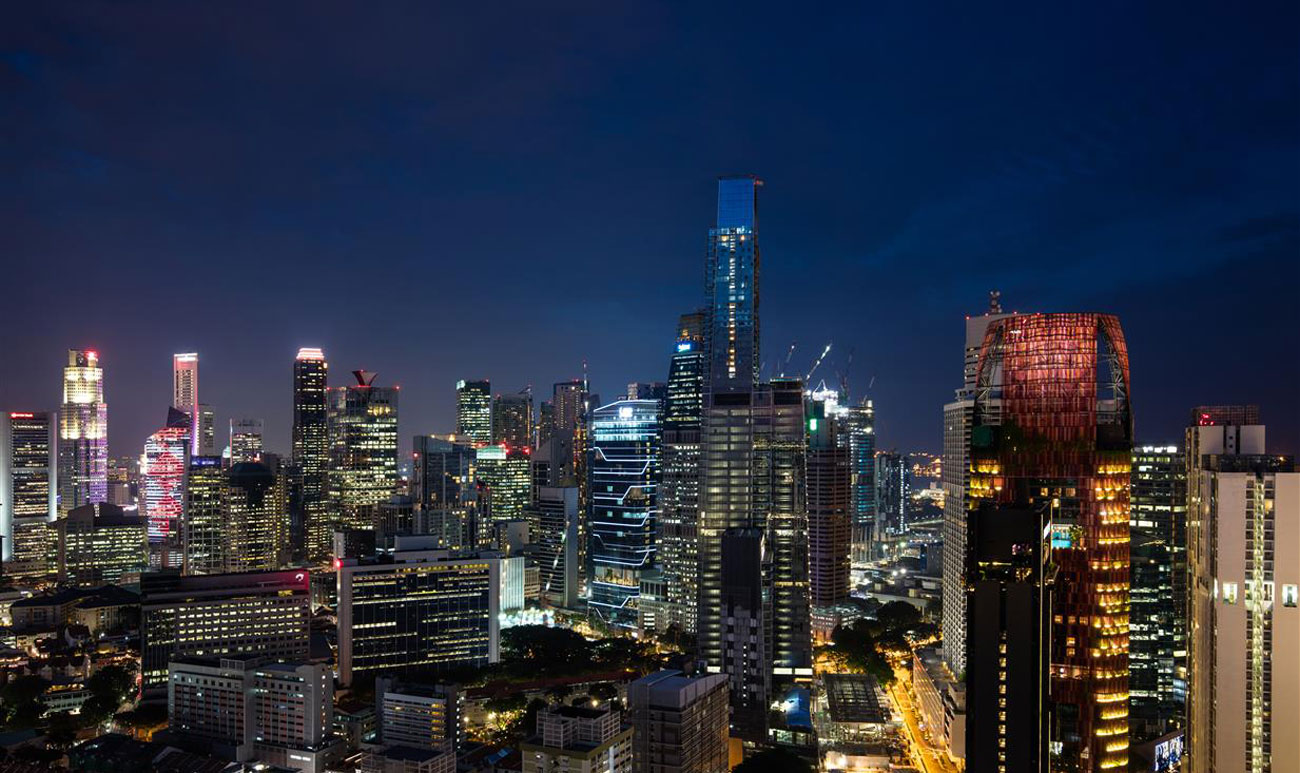
Awards SBF Center receives...
- Asia Pacific Property Awards 2017, Best Office Development, Singapore, Regional Nominee & 5-Star Winner
- BCA Design and Engineering Safety Excellence Awards 2017, Commercial Category, Winner – Engineer Allan Teo Kok Jin, KTP Consultants
