Designer Living
Designer Living
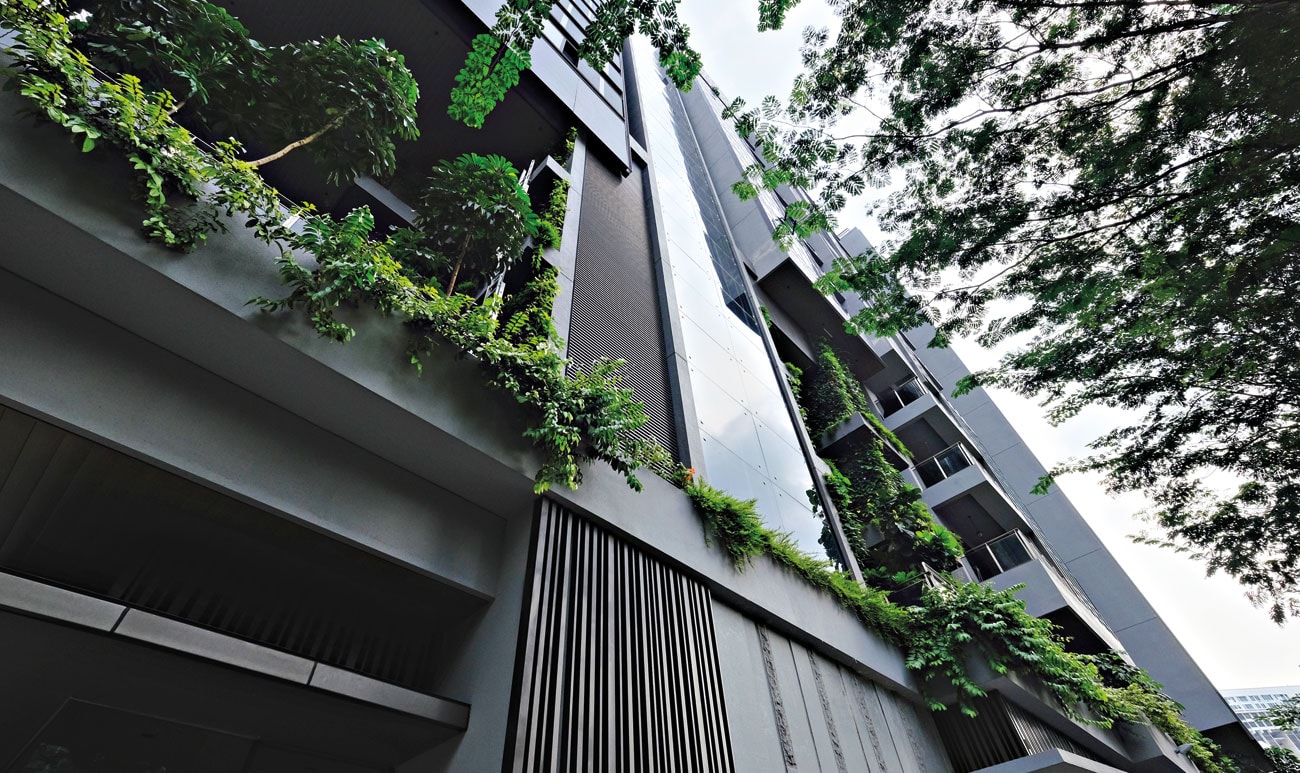
The Cape is a freehold development located in the prime Amber Road area near East Coast Road.
It’s easy to take good architecture for granted in Singapore. Our streets are lined with beautiful buildings, with new ones emerging seemingly every year. But we should never forget that every curve and line of these structures came from beautiful minds that worked tirelessly to turn the aspirations of homeowners into reality.
One such structure to feast your eyes on is The Cape condominium on Amber Road. The 76-unit freehold Far East SOHO development carries the hallmarks of the brand: Strategic locale, connectivity to key hubs and locations, and flexibility in the use of its living space.
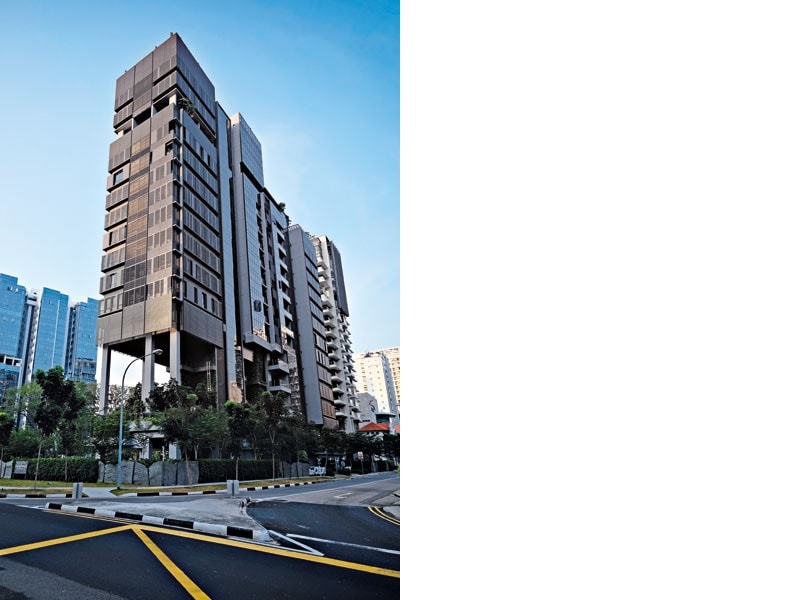
The Cape also has all the design elements of a sophisticated boutique development created to champion a new urban lifestyle for a new generation of homeowners. A triple-volume landscape terrace is marked by a 25m glass swimming pool. A second pool on the roof terrace offers excellent views of East Coast Park, encouraging residents to continually feel connected to nature. A series of louvered screens on the balconies and bay windows provide shade. Plus, the screens are designed in such a way that they slide neatly into one another, contributing to a constantly changing “skin” of the building.
DP Architects Director Seah Chee Huang and his design unit was the team behind the concept for The Cape. “We start our creative process by asking questions — a lot of them. We have to clarify the purpose of the project, and that involves a long process of research on everything from capacity to culture.”
The bulk of that inspiration came simply from its location. “The core narrative behind The Cape is derived from its original geographical setting located close to the seafront on popular East Coast,” explains Seah. “With a relatively intimate plot size and a high density requirement, we wanted to create a boutique residential development filled with the excitement and vibrancy of modern tropical living, weaved in between attractive landscapes and communal environments."
The result was two dynamically-designed staggered towers that manage to maximise the land use. “We came up with the idea of organising the units as two vertical clusters rather than rely on a single tower block,” he says. “Through the visual play of shifting blocks in elevation, we managed to create a spacious ground floor arrival space and landscape terrace areas on various decks.”
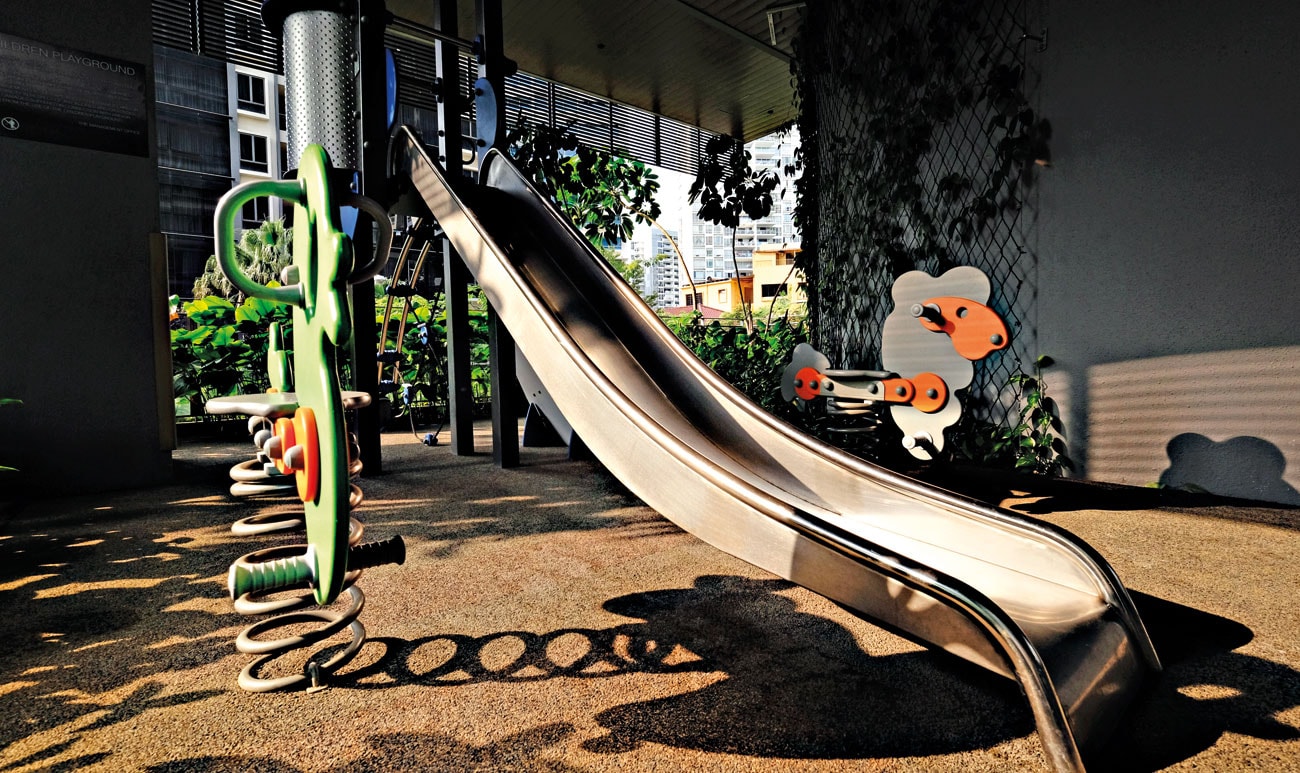
Leisure and lifestyle facilities such as gym and yoga areas are also seamlessly nestled in a series of pools and greenery for added serenity. All units come with floor-to-ceiling heights of 3.4m, fitted with Gaggenau appliances in kitchens designed by Wild Rocket’s chef Willin Low. “Together with a good location, The Cape has become a key demonstration of how flexible, space-efficient residential architecture can still be designed with a high degree of liveability,” says Seah.
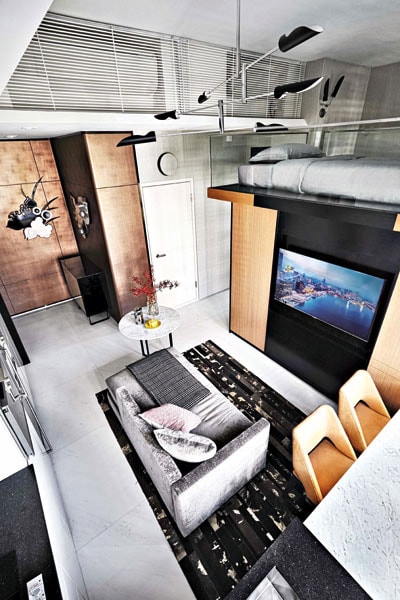
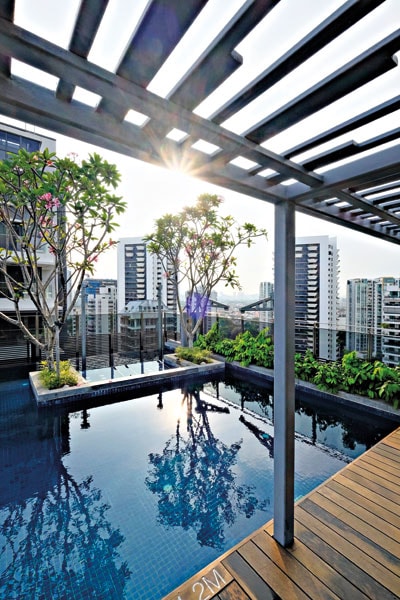
Each apartment comes with ceiling height of up to 3.35m, providing homeowners extended spaces for easy configuration to suit individual needs.
The condominium is just a 15-minute drive from Orchard Road. The East Coast stretch of the Thomson-East Coast MRT Line is expected to be completed in 2024.
Located nearby is the "Home of the Peranakans", the Joo Chiat/Katong neighbourhood that is lined with heritage shophouses, quaint stores and eateries. It is also within walking distance to retail malls Katong V, Parkway Parade and 112 Katong.
The Cape was awarded the Singapore Good Design Mark by Design Business Chamber Singapore in March 2016.



